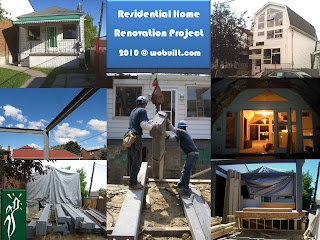The Little Bungalow That Grew Up into an Elegant Palace
 Photo-Collage: Residential Home Bungalow Renovation Project
Photo-Collage: Residential Home Bungalow Renovation ProjectSecond and Third Floor Addition
2010 © wobuilt.com
We continue the publishing of the article "We Put a Lot of Steel in This Reno Project" about our another 2nd (and this time 3rd) floor addition for a residential home.
As general contractors we always want to be involved in building projects that are special. We are just finishing such a project. It was difficult, exasperating, fist shaking, with lots of obstacles, but the result is totally worth it. Totally!!!
We took a small bungalow and transformed it into an architecturally noteworthy building. This building is not about finishes, but about spaces, daylight, sightlines and openness.
The original bungalow presented many issues: the walls were not strong enough to hold the second and third floor addition. The foundations were not sufficient and the soil conditions were less than ideal. The site itself was narrow with access issues. We heard a lot of choice words from our trades when they had to work out how to do their work safely and fast.
The client wanted to preserve their first floor and the only option we had was to build a substantial steel structure around the first floor to support the upper floors. Our engineer consultant specified huge beams and columns, (we jokingly said that we were building the CN Tower, but as it turns out, wind loading on the building can be substantial).
The carpentry was fairly conventional and the trusses for the roof provide the structure for the studio space. The first batch of trusses was involved in an accident on the way to the site and we had a few worried hours before we knew that we would not be delayed long. The resulting interior of the studio space is spectacular.
As a female construction company we want to be more than just another general contractor. We want to provide the clients with innovative design and build solutions that are architecturally interesting and unique, as green as possible and are based on their individual needs. We are designsmiths and buildgurus.
Martina Ernst
CEO
Wo-Built Inc. - Innovative Design and Build















