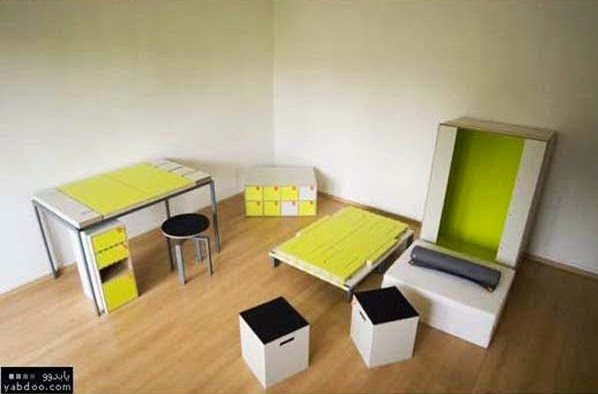Narrowest House puts a Broad Smile on our Face
Keret House by Jakub Szczesny ekes out a place in our Hearts
Image Collage by Wo-Built: Jakub Szczesny’s Keret House
Images Source*: dezeen.com: Dezeen - architecture and design magazine: World's narrowest house by Jakub Szczesny
"I started to think who could live there. It had to be a person that would like to be a hermit, someone who would like to spend time alone doing something…It requires a sense of humour, as you cannot stay long in a place like this"
The Keret House, squeezed into a crevice between two buildings in the centre of Warsaw, is a perfect example of how light can transform even the smallest of spaces into a place perfectly livable.
Image: Etgar Keret in his house, Photo by Bartek Warzecha
Well, okay, claustrophobes need not apply. But considering that the house, designed by Polish architect Jakub Szczesny, is a mere 122cm at its widest point, one cannot but smile at the ingenuity of design and clever use of space—what little there is of it.
Image: Keret House: Entrance Hall & Stairwell.
Source*: dezeen.com: Dezeen - architecture and design magazine: World's narrowest house by Jakub Szczesny
According to the official website, Keret House was an exercise attempting to “fill the cracks” of a disjointed Warsaw.
“Jakub Szczęsny decided to fill such a crack, to restore its existence by turning it into a perfectly functional living space and by inviting somebody to take care of this space. The architect designed a House, which, despite its microscale caused by the size of the plot, constitutes a functional space – a place to live. Szczęsny invited an Israeli writer of Polish descent - Etgar Keret to live in the House. By doing so he imparted one more function to the House – the function of a study.”
Source: kerethouse.com: Keret House: Settle in Void
Image: Keret House: Looking down on staircase.
Source*: dezeen.com: Dezeen - architecture and design magazine: World's narrowest house by Jakub Szczesny
Szczesny paired up with Israeli writer Etgar Keret and began developing the triangular house which could reasonably accompany a single person to live and work—the kind of work a writer might do.
Image: Keret House: Main level after staircase “hatch” closed.
Source*: dezeen.com: Dezeen - architecture and design magazine: World's narrowest house by Jakub Szczesny
All the furnishings in the house are custom, which is how they managed to fit all the furnishings, according to Szczesny.
Image: Keret House: Custom furniture is as minimalist as the house is narrow.
Source*: dezeen.com: Dezeen - architecture and design magazine: World's narrowest house by Jakub Szczesny
We here at Wo-Built think that Keret House is more than just some novelty or one-off art project.
Image: One would have to be very friendly with anyone sharing Keret House’s only bed.
Source*: dezeen.com: Dezeen - architecture and design magazine: World's narrowest house by Jakub Szczesny
We think Keret House demonstrates what can be achieved with the use of natural light and how remarkably tight spaces can be made to feel more open and inviting (if not exactly “spacious”).
Image: Keret House.
Source*: dezeen.com: Dezeen - architecture and design magazine: World's narrowest house by Jakub Szczesny
There are many homes in old Toronto, Etobicoke, Markham and elsewhere build on long, narrow lots. While none of these houses are as extremely narrow an example as Keret House, a great deal can be learned from its example in opening up the feel of these old houses, and making better use of space.
Image: Keret House in Warsaw, Poland rendering.
Source*: dezeen.com: Dezeen - architecture and design magazine: World's narrowest house by Jakub Szczesny
Just how useable is the space? See the Keret House “in action,” below:
YouTube Video: The world's thinnest home has been built in a Polish alleyway Published by ITN
Attila Lendvai
VP of Strategic Development
Wo-Built Inc. - Innovative Design and Build
Project Director
PeapodLife - Advanced Human Habitat via Building EcoSystems & Technology
VP of Strategic Development
Wo-Built Inc. - Innovative Design and Build
Project Director
PeapodLife - Advanced Human Habitat via Building EcoSystems & Technology
* Image Photography is by Bartek Warzecha, © Polish Modern Art Foundation, The National Centre for Culture.


































