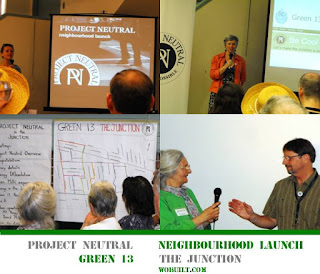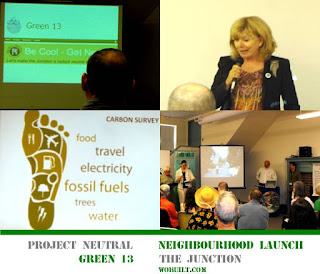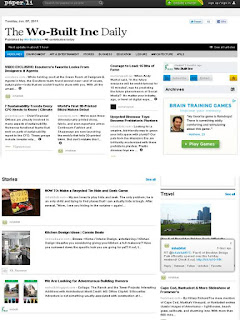 Postcard: Wo-Built's ValueXeptional
Classic Second Story Addition Model
2011 @ wobuilt.com
Postcard: Wo-Built's ValueXeptional
Classic Second Story Addition Model
2011 @ wobuilt.com
Wo-Built's ValueXeptional Classic Second Floor Addition Model Offer
In previous posts we have been an advocate of families staying within their existing communities rather than moving to new ones since established communities can give stability, help and security. But of course we understand that sometimes more space is required. Adding a second storey or a rear addition is the next consideration. However, adding to the building often only becomes an option if the cost of the addition is in line with buying a bigger house in move-in condition. Hence we looked hard at providing families with an offer that makes adding a second storey affordable.
Today is our launch for our ValueXeptional Classic Second Floor Model, a fast track 2nd floor addition initiative that combines cost effective return on investment with innovative design.
After having looked at the GTA housing stock for the last few years we noticed the amazing similarities in bungalow design and we were able to develop a typical second storey floor plan that takes into account the increase home value potential.
The ValueXeptional Classic Second Floor Model is based on providing
3 bedrooms, 2 bathrooms and closet space on the second floor. The starting price of $167,000 + HST is based on 800 sft, no finishes and external cladding, since finishes and external cladding are design and material driven and offer many choices. A separate finishes contract takes care of the final touches for your dream home.
ValueXeptional, a derivative of value and exceptional, refers to our value added fast track processes that reduce the hassle, stress and timelines for the construction, hence being cost effective and to our exceptional designs that bring
wow-factor to our projects.
Classic refers to the second floor typical layout for a bungalow.
The typical floor plan does not prevent your own personal touches and dream house niceties. This is where our
4-step Process for Making Your Dream House a Reality comes in to play. We start with your
Dream House Assessment, a 90-minute exploration of the possibilities, your dreams and needs. Followed by your
Dream House Design, where we design innovatively and take care of the details, including dealing with the City or municipalities. In your
Dream House Construction we manage and take care of the construction process, leaving you free to go about your normal life. Finally your
Dream House Outcome where your dream vision comes to life delivered on time and on budget.
ValueXeptional Classic basic specification for $167,000 + HST
(detailed specification is per individual contract):
- Design to permit drawings, includes test holes for foundation and soil investigation
- Demolition of roof
- Carpentry of floor, walls and roof
- Roofing
- Rough-in of electrical, HVAC and plumbing (includes new furnace and electrical panel)
- Standard Stairs and Railing
- Standard vinyl windows
- 2 Skylights and 1 Light pipe
- Drywall/Mudding/Priming
- Drywall repair on 1st floor
Options (extra to basic price):
- Permit fees, committee of adjustment fees and deposits
- Any engineering services required for complicated architectural features
- Any architectural, services upgrade and structural work on first floor and basement (Option)
- External cladding (brick, siding, stucco, stone) (Option)
- Green measures such, but not limited to as heat recovery units, solar panels, green roofs etc.
Exclusions (separate contract):
- Finishes work on First Floor, Basement including kitchens and existing bathrooms
- Flooring
- Baseboards/Trims
- Doors and hardware
- Electrical finishing, including light fixtures
- Plumbing finishing, including any bathroom fixtures
- HVAC Finishing, such as grilles, louvers etc
- Bathroom Tiling and finishes
- Painting
Conditions, but not limited to, to meet base price:
- Based on 800 sq.ft.
- Sound walls and foundations
- Deviation from typical plan minimal
- No existing Rot, Mould and Asbestos
If you are interested to know more about the offer or know someone who would be, please do not hesitate to
contact us.
Call us
416-402-2679.
Wo-Built's Team
Wo-Built Inc. - Innovative Design and Build
links:
East York Mirror: Wo-Built Home Builder with New Affordable Initiative
Cost vs. Return on Investment: Top Renovations That Increase Home Value
A Second Storey Addition: New Construction Approach
annarbor.com: Marcia Lyon's Creating Spaces: REMODELING: Two-story addition transforms second floor of home to make it more livable
By Marcia Lyon, Jun 16, 2011
 Poster: Wo-Built's Corso Italia Festival Special Offer
Poster: Wo-Built's Corso Italia Festival Special Offer



















