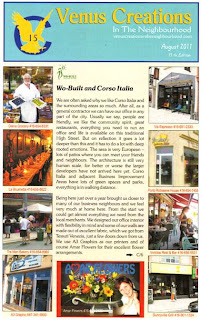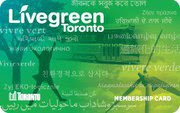Do Industrial Buildings Have a Future?
Redesign of old industrial buildings.
2011 @ wobuilt.com
I always had an affinity for large industrial buildings. I admire their scale, the unabashedly form follows function designs and the amazing structures and shapes this creates. There is an inherent beauty in those buildings which should be preserved; they are a part of our heritage.
In past posts we talked about combining old and new, i.e. adding a new part to an old building. We concentrated mainly on residential and commercial buildings, but what about industrial ones. Would this be an option? Often we see these interesting buildings disappear, to be replaced by condos and housing developments.
I lived in London, England, in the 80s and out of interest I researched what happened to the extraordinary Battersea Power Station, a listed industrial building, which was decommissioned as a power station in the early 80s. To my delight the latest proposal by Real Estate Opportunities is placing this great building as part of a massive overall area redevelopment, aiming it to be the largest carbon neutral building in Europe. This would be an amazing green achievement.
So realistically what needs to happen to save these great buildings?
The public will to save them: Before Battersea Power Station was listed as heritage I remember many voices shouting for its demolition. Without doubt, it is easier and less expensive to develop a site without having to preserve, rebuild and sanitize an old building. However, as these buildings are part of the history of a city considerable thought should be given to their inherent identity value.
Attraction of private money: Private investors need a decent return on investment. As the restoration and remodeling work for the existing building will be substantial the surrounding area developments will have to offset these costs. Appropriate density, scale and easement of existing restriction are required. Economy of scale is a must.
Usable volumes/spaces: Of course the more rectangular or square building are the easier to convert them into usable different applications. The building examples above all have their own challenges, but their size will still allow innovative million dollar designs.
The closest example in Toronto is most likely the Distillery Historic District, which was converted from an industrial application to an entertainment/residential/commercial destination one with art galleries, restaurants and offices. The initiative gave a historic part of Toronto a new lease of life.
Usually the first step to see if a project is viable is the feasibility study. We would love to be part of one.
Martina Ernst
President/CEO
Wo-Built Inc. - Innovative Design and Build
Please, follow the links to find more information:
wobuilt.com/blog: Combining Old and New: Keeping the Neighbourhood and Community Thriving
wobuilt.com/blog: Architecture: Combining New and Old
wobuilt.com/blog: Doors Open Toronto 2011 Featuring City in Focus: Architecture + Photography




















