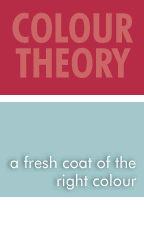Narrowest House puts a Broad Smile on our Face
Keret House by Jakub Szczesny ekes out a place in our Hearts
"I started to think who could live there. It had to be a person that would like to be a hermit, someone who would like to spend time alone doing something…It requires a sense of humour, as you cannot stay long in a place like this"
The Keret House, squeezed into a crevice between two buildings in the centre of Warsaw, is a perfect example of how light can transform even the smallest of spaces into a place perfectly livable.
Well, okay, claustrophobes need not apply. But considering that the house, designed by Polish architect Jakub Szczesny, is a mere 122cm at its widest point, one cannot but smile at the ingenuity of design and clever use of space—what little there is of it.
According to the official website, Keret House was an exercise attempting to “fill the cracks” of a disjointed Warsaw.
“Jakub Szczęsny decided to fill such a crack, to restore its existence by turning it into a perfectly functional living space and by inviting somebody to take care of this space. The architect designed a House, which, despite its microscale caused by the size of the plot, constitutes a functional space – a place to live. Szczęsny invited an Israeli writer of Polish descent - Etgar Keret to live in the House. By doing so he imparted one more function to the House – the function of a study.”
Source: kerethouse.com: Keret House: Settle in Void
Szczesny paired up with Israeli writer Etgar Keret and began developing the triangular house which could reasonably accompany a single person to live and work—the kind of work a writer might do.
All the furnishings in the house are custom, which is how they managed to fit all the furnishings, according to Szczesny.
We here at Wo-Built think that Keret House is more than just some novelty or one-off art project.
We think Keret House demonstrates what can be achieved with the use of natural light and how remarkably tight spaces can be made to feel more open and inviting (if not exactly “spacious”).
There are many homes in old Toronto, Etobicoke, Markham and elsewhere build on long, narrow lots. While none of these houses are as extremely narrow an example as Keret House, a great deal can be learned from its example in opening up the feel of these old houses, and making better use of space.
Just how useable is the space? See the Keret House “in action,” below:
VP of Strategic Development
Wo-Built Inc. - Innovative Design and Build
Project Director
PeapodLife - Advanced Human Habitat via Building EcoSystems & Technology
* Image Photography is by Bartek Warzecha, © Polish Modern Art Foundation, The National Centre for Culture.







































