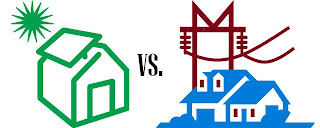Something Special for the Holiday Season
From end of November to the end of Chinese New Year we would like to offer the perfect gift for a loved ones or friends who would like to embark on a renovation, but are not sure what to expect. Or how about a great gift for yourself, if you are planning your own renovation.
As family or friends you would like to help, but you do not feel you have the expertise to give qualified advice or you have your own questions, which needs to be answered.
So, why not check out our ‘Roadmap to your Renovation’ process or our website Wo-Built's Roadmap for your Renovation Consultancy.
* For $350 you will get the ‘Roadmap to your Renovation’ Assessment and the ‘Roadmap to your Renovation’ Report in a bundle. You save $175. When booking please quote Promotional Code FEST1
**And as an added Christmas Special. If you book your Assessment for the 26, 27, 28,29,30 and 31 of December we will even take the HST off. When booking please quote Promotional Code FEST2.
***Both offers are valid for the GTA only. Outside these areas a travel expense may be added. Conditions, such as available appointment spots, payment conditions and more apply. All fees are subject to applicable taxes. Appointment spots between Christmas and New Years may be limited.
Invest in your or your loved one's peace of mind. Get a truly unique education and let us help you make the home of your or your loved one's dream come true.
Call us now to learn more on 416-402-2679 for more information or click Roadmap for your Renovation Assessment to secure your spot now.
We would love to contribute to your happy times.
President/CEO
Wo-Built Inc. - Innovative Design and Build



































