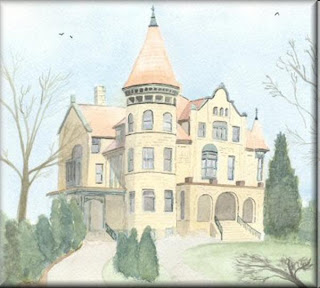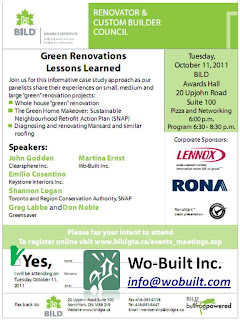Happy Diwali: Festival of Lights
 Collage: "The Children's Book Of Celebration" 2011
Collage: "The Children's Book Of Celebration" 2011Publication of Regional Maple Leaf Communications Inc.
Illustrations by Cecilia Camet
Credit: regionalmapleleaf.com
Today is the Hindu holiday of Diwali, the Festival of Lights. I first experienced joyful Diwali or Deepavali celebrations in Singapore when I lived there. The festival of lights definitely owned up to its name with lots of fireworks, colour and light. As a lighting designer and member of IESNA I knew the colorful light displays were a treat to look at. When the Children's Book Of Celebration put our advertising on the Diwali's page, fond memories of the festivals came back.
I love the idea of decorating your home brightly and even doing home renovation prior to an important festival. For me it gives a sense of renewal, happiness, joy and new beginnings. When I look at my own home the best value is always painting; it freshens up the space, gives it a new look and feeling and it is not expensive to do. I also dust off my knick-knacks and change them around to uplift my space.
In the past some of our guest bloggers and decorator gurus had great and inexpensive ideas on how to brighten up your spaces for any occasion. Please click here to read a great article Unique Spaces – Is your home really you? by Ayanna McAlmont, with her guides to homeowners to have homes which reflect who they are at heart. And check Hayley's Hot Tips on Home Decor: Add a Little Bit of Magic into Your Home.
We wish everyone a joyous Diwali and a happy prosperous New Year.
Martina Ernst
President/CEO
Wo-Built Inc. - Innovative Design and Build


















