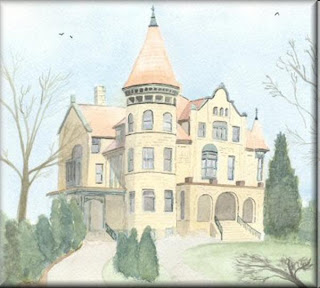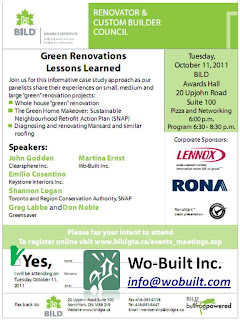Christmas Message 2011 from Wo-Built
Image credit: MS Office ClipArt -MH900216163
- Shenandoah proverb
At this special time of year, the entire team at Wo-Built, Inc. would like to take an opportunity to wish you and yours Seasons Greetings.
It is also worthwhile to mention at this meaningful time of the year that as a company Wo-Built continues its dedication to our social missions and to helping strengthen communities.
We also send our heartfelt wishes for peace at home and abroad, and the alleviation of hardships for all those less fortunate than ourselves.
We also remember the planet itself at this time of year. Mother Earth has been good to us, no question about it. She, too, deserves a token of kindness at this time of year. Wo-Built renews its commitment to eco-friendly building.
Last but not least, should you decide with your family that the New Year should bring a profound change to where and how you live, please remember that Wo-Built is here to help you create the house of your dreams for the family who calls it home.
To you, your family, your friends, and all those you care about, a very happy Holiday Season and a healthy, prosperous, peaceful New Year.
Wo-Built's Team
Wo-Built Inc. - Innovative Design and Build































