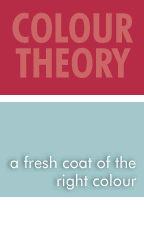Medical Facilities - Building Image and Branding of Your Spaces
 Wo-Built’s Commercial Renovation Project
Wo-Built’s Commercial Renovation ProjectNaturopathic Office: New treatment spaces
and reception area before and after renovation
2011 @ wobuilt.com
We first got interested in medical/alternative health care facilities when we were involved in designing and building a new Naturopathic office. We had lengthy discussions on what kind of image our client wanted for his practice and much of the discussions revolved around the possible growth of the practice and its implications on the design.
In the age of an alternative medicine or natural health care treatments which are not or only limitedly covered by OHIP (Ontario Health Insurance Plan) it is important for those practitioners not only to be good at helping people but also to develop a brand and image. After all, patients can choose who they want to pay for the services.
Usually visits to a clinic are combined with a certain amount of anxiety, sometimes pain and often trepidation. From my own experience, I like to be made comfortable when I visit a health practitioner. So the reception area is key to making the first impressions: comfortable, efficient, warm and inviting, balance of prosperity and modesty and through the image should inspire confidence in the abilities of the practitioner. It should convey a sense of what the clinic has to offer and its philosophies and believes.
The reception area should be an essential part of the marketing message. Lighting and colours play a key role in conveying these emotions and impressions. So does the use of daylight. If possible, all non-treatment areas, such as waiting rooms, play areas and kid zones, and reception areas should be around the perimeter of the building to take advantage of any daylight and outside views to increase comfort.
The examination areas and their associated circulation should be designed to promote efficiency, privacy and comfort. The spaces should be inviting, but functional. In contrast to the reception area’s function of attracting patients the treatment areas reflect the expertise of the health practitioner. An important aspect of today’s health care is that treatment methods can be changed. Hence flexibility and the ability to adapt the spaces easily are key to allow for growth and multi-functionality.
Some elements which would ensure flexibility:Returning to the notion of brand and image for alternative medicine practitioners. The treatment environment is a reflection on the processes and practices and an integral part of the marketing to attract customers. It is important to plan and design the image and functionality of the space in great detail prior to implementation.
- Heating and Air-conditioning: the climatic environment in a clinic is important and may need several control zones to accommodate the different function in the clinic.
- Lighting and Electrical: The placement and effect of light fixtures has to be considered carefully so that patients are not subjected to glare. Electrical wiring has to be hospital grade for the examination areas and ample electrical outlets should be considered in the design phase.
- Water Requirements: Rather than having to undergo expensive renovation at a later date it may be advisable to plan for possible plumbing in treatment areas which at the start do not need any.
- Sound and Visual Privacy: It might be necessary to provide good sound insulation between treatment rooms as much as a visual barrier. But rather than using fixed drywall construction good movable sound proof partitions would allow for more flexibility. Partitions can also create interesting patterns and allow for daylight design.
In our experience we look at the current requirements and the possible business growth and we design the spaces accordingly. The key is to plan for adaptability without increasing the initial capital costs. Our team of business and design consultants and qualified trades can help to develop the brand and image and then bring the project to a successful conclusion.
Martina Ernst
Wo-Built Inc. - Innovative Design and Build












No comments:
Post a Comment