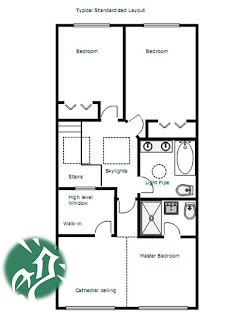A Second Storey Addition - New Construction Approach
Value proposition – a standardized but unique approach to 2nd storey additions.
Over the last few years we have noticed that there are great similarities in the existing bungalow buildings in Toronto. The typical bungalow (approx 800 to 1000sft) consists of two bedrooms at the back of the house, bathroom and basement stairs on the side in the middle, followed by a kitchen and living dining on the other side. We also noticed that many inquiries from potential clients were very similar. The classic wish list for 2nd floor additions seems to be 3 bedrooms and 2 bathrooms to create more space for the family who elected to stay in their community rather than to move to a new house.
We are all about space – creating wow factors with architectural component. But we are also about value for money and in the face of having so many similarities we came up with our new Value-exceptional Classic 2nd Floor Model (tentative name) initiative – a second floor structure with architectural and design features such as master bedroom with either cathedral or coffered ceiling, an en-suite bathroom with large shower area, skylights and light pipe and where possible green construction. Design and Build to finishing stage affordable at a starting price of $167,000 due to our fast track processes.
Even though the basic layout of the addition is standard, individuality in the design is provided by customizing storage, window aesthetics and of course the position and style of stairs and railings. Any further customization is possible, but of course the more changes to the standard the more time consuming the design period will be and the more costly the addition. Any improvement work for the first floor and basement such as window replacements in the rest of the house, new kitchen or open concept will be an option for the clients.
Finishing for this model is up to prime painting. Doors, trims, baseboards, flooring, painting, any bathroom fixtures and tiling and other finishes are not included in the package. For this three different finishes packages, basic, lush and royal, are available and are dealt with under a separate finishes contract, so that different tastes and pocket books can be accommodated. The external appearance and finish is also subject to various options available. Again a very personal choice and best dealt with under the finishes.
So if you are thinking of adding a second storey to your bungalow and are interested to talk to us about our new initiative please contact us. Meanwhile look out for our detailed description on our Website which will be posted soon.
Martina Ernst
Wo-Built Inc. - Innovative Design and Build
(416) 402 - 2679
wobuilt.com
facebook.com/wobuilt
twitter.com/wobuilt
links:
northlightarchitects.com: SECOND FLOOR ADDITION
Home Addition Plus: Helping Homeowners Every Day
Building a Second Floor Addition versus a Room Addition
Deciding on Whether to Build Up or Out on a Home Addition Project
By: Mark J. Donovan
wobuilt.com: Second floor addition project
wobuilt.com: Another Addition Renovation We Are Proud Of
wobuilt.com: What Do These Three Renovation Projects Have In Common?
1. The Classic - Design and Build Project
A second floor was added on a one storey bungalow and over the garage. The first floor was gutted and rearranged into open plan concept.
2. The Ranch - Design and Build Project
Second storey was added to one storey bungalow. The client wanted a ranch style house with large overhangs. We were able to achieve this without compromising the daylight in the interior spaces.
3. The Tower - Design and Build Project
Tiny one storey bungalow was transformed effectively into a three storey building with a large loft studio overlooking the floor below. The walls and the foundation of the existing building could not support the new structure and a large steel structure had to be built to take the load.
wobuilt.com: The Development of Our Addition Project: 3 Parts













No comments:
Post a Comment