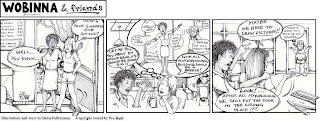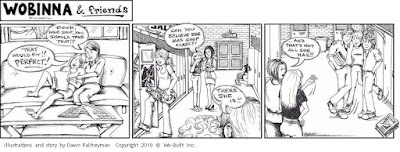Another Addition Renovation We Are Proud of: The Wow Factor Approach!
 Photo Collage: Another Addition Renovation We Are Proud of
Photo Collage: Another Addition Renovation We Are Proud ofThe WOW Factor Approach! Making a Statement with The Stairs
2010 @ wobuilt.com
Making a statement with the stairs
We talked about innovative design using a trapdoor design in a previous posting. How about the wow factor in the space?
Every renovation needs at least one wow factor and when designing a room any feature can be emphasized and highlighted to create the wow in the space. In this case the clients and us made the stair one of the focal points and a main attraction. When entering the building the staircase is the first prominent element that is seen in the room, hence it was a natural element to be accentuated.
However, it was important to convey lightness and openness even with a solid element such as stairs. We achieved this by having the stairs open tread and the railing glass. This allows the eye to pick out the rest of the room. The glass railing makes the stairs look very special.
The main wow is created through colour. The dark colour of the steps gives the contrast to the walls of the space that are light coloured. This is what I call an integrated wow: as the colour is the same as the cork flooring (a green product) the stairs and the floor are visually connected giving continuity in the space.
Martina Ernst
CEO
Wo-Built Inc. - Innovative Design and Build
(416) 402 2679
wobuilt.com
facebook.com/wobuilt
twitter.com/wobuilt
links:
Wo-Built: Another Addition Renovation We Are Proud of
Part 1: Innovative idea: Trapdoor to the basement
http://tinyurl/wobuilt15
Part 2: The Wow Factor: Making a statement with the stairs
http://tinyurl/wobuilt16

















