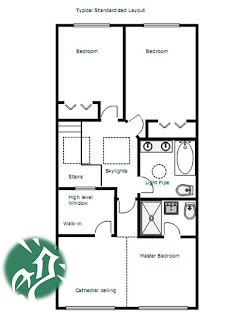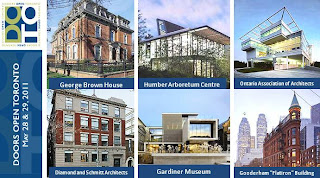Doors Open Toronto – Humber College Arboretum
205 Humber College Blvd, Toronto, ON M9W 5L7
Event information: Visit the Humber Arboretum & Centre for Urban Ecology - a favorite location for photographers interested in modern architecture and nature alike. This site is where many Humber College photography, landscape, design, and media arts students learn their craft. Accordingly, student and staff work will be on display in the Centre with building and landscape tours scheduled throughout the day.
Architect and year: Taylor/Hazell Architects, 2007
This was a bit of a busman’s holiday, personally my first Doors Open Toronto. We had heard a lot about the Arboretum, LEED award winner, so we were interested. Granted it is a bit off the beaten path (427 and Finch), but once we found it, well worth the visit. Tucked behind the main college building, the Arboretum is located in the middle of a lovely garden park, nestling within the terrain. We were told that the park had oodles of wildlife (we saw geese and ducks), and we did enjoy sitting outside and talking to some of the visitors.link:
The building makes use of the slightly hilly terrain, a part of the energy efficient set-up. A teaching and research facility it packed almost all the known “green” systems into a small space and expressing them architecturally. The most visible systems of course are the sun shading slats on the south facing wall, reducing the high sun angles and the ventilation shaft in the center of the building, that extends 1 storey above the main floor and that facilitates the natural ventilation. Form follows function, making for interesting architecture. Rain water tanks for plant watering are buried into the hillside; behind the building are grey water recycling tanks, also used for plant irrigation. Other elements include green roofs, daylight and motion sensors, triple gazing, radiant heating, dual flush toilets and more. My favorite: large amount of daylight in the space.
The most interesting aspect of the building for me was the natural cooling system. Outside air is drawn into the building, directed into the basement which is several degrees cooler and then distributed to the warmer spaces where the air differential will have a cooling effect.
We were given an informative tour around the building and were assured that the environmental conditions are great and working there is a pleasure. As it is a small building all these systems are bound to be very effective as they can be finely tuned. They also would work very well for any other centrally controlled building (residential or non residential) provided there is enough space available to implement the measures. In multi-unit dwellings the implementation would become more complicated. Some measure such as green roofs, triple glazing, radiant heating, grey and rain water recycling, sun shading will all work as they are not part of individual choice. Ventilation and cooling is however a more personal matter. How much control would the individual units have to relinquish to make the natural ventilation and cooling work?
The Arboretum is an example and showcase on how any of these systems work. We need more examples accessible to the public to increase awareness of what can be done. We are committed to incorporate as many of these systems as possible in all our buildings. It is not necessary to incorporate all systems in each building. Even just one or two measures will make an impact over time. Going “green” is a valid way to reduce our footprint on the environment we live in, and we encourage anyone to take baby steps.
Martina Ernst
Wo-Built Inc. - Innovative Design and Build
Doors Open Toronto 2011 Featuring City in Focus: Architecture + Photography




















